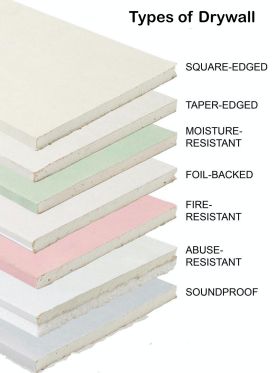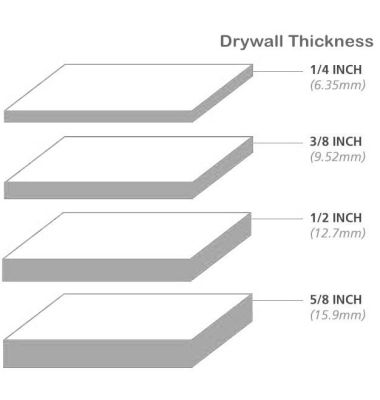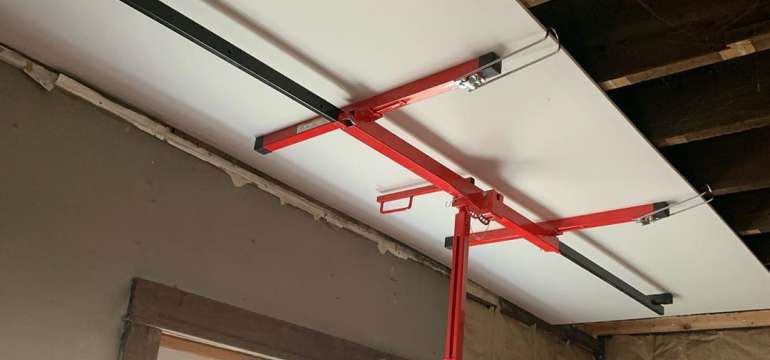Drywall is an important part of the construction process. It provides a smooth, paintable interior surface for the walls and ceilings of most buildings across the country. Until you worked on your own drywall project, you probably never thought about the composition, quality, or thickness of drywall—but as you move ahead with renovating or refinishing a room, you’ll need to ponder certain key factors.
Discover how to determine the right ceiling drywall thickness for your home so you can keep your building up to code and avoid having to redo any work.
What is Drywall?
 Drywall is known by many names, with plasterboard, sheetrock, or wallboard being some of the most common. It’s made of gypsum, which is calcium sulfate dihydrate.
Drywall is known by many names, with plasterboard, sheetrock, or wallboard being some of the most common. It’s made of gypsum, which is calcium sulfate dihydrate.
Sometimes, the manufacturer includes additives within the gypsum to improve durability or add other features, usually, qualities like mildew resistance, fire resistance, higher absorption capabilities, or greater plasticity.
The layer of gypsum is sandwiched between two sheets of paper—facer paper and backer paper. When you’re affixing drywall to studs, you’ll need to pay attention to the positioning of the board, and the facer paper can help you determine which way each panel is supposed to go.
Before drywall, construction workers used lath and plaster. But around the middle of the 20th century, the newly invented drywall began to replace lath and plaster. It was a huge time-saver for workers.
Ceiling Drywall Thickness and Width
 The panels of drywall usually come in 4-foot-wide sections, which can be cut to suit the dimensions of the space you’re finishing. For residential spaces, drywall panels can be 3/8 inch thick, a quarter-inch thick, or half an inch thick. Some types of drywall can be as thick as 5/8 inch.
The panels of drywall usually come in 4-foot-wide sections, which can be cut to suit the dimensions of the space you’re finishing. For residential spaces, drywall panels can be 3/8 inch thick, a quarter-inch thick, or half an inch thick. Some types of drywall can be as thick as 5/8 inch.
So how thick should the ceiling drywall be? Usually, builders use a standard thickness, relying on drywall that’s half an inch thick to do the job. For interior walls or ceilings in residential spaces, the local building codes usually dictate a thickness of half an inch.
The thinner drywall panels, like the quarter-inch or 3/8-inch versions, are not thick enough to handle the rigors of daily life on their own. They can often warp or turn wavy because they don’t have enough support, and they’re not strong enough to stand alone. If these thinner drywall panels are used at all, it’s usually as an overlay on top of the existing drywall.
Exceptions to the Ceiling Sheetrock Thickness
In some situations, the ceiling drywall thickness code may vary. This is especially true in buildings where the joists are spaced farther apart. Wider joist spacing typically requires thicker drywall. Without that extra thickness, the drywall wouldn’t be able to span the space and stay straight and firm. Instead, it might begin to wave and warp like the thinner kinds of drywall.
If ceiling joists are set 24 inches apart instead of at smaller increments, it’s time to consider upgrading to 5/8 inch drywall panels. Most builders recommend the thicker drywall for this type of ceiling, and the local building codes may also dictate the use of thicker, more durable panels.
Local Building Codes
Even if you’re fairly sure that you know the local building codes and rules for how thick ceiling drywall should be, it’s a good idea to check the local regulations anyway.
Double-checking in advance might seem like a waste of time, but if you go ahead with the project and your assumption turns out to be wrong, you could be stuck redoing the job. That’s a costly mistake, easily avoided by simply looking up the local requirements for ceiling sheetrock thickness.
Drywall Lifts

Before you begin installing a 5/8 inch drywall, be aware that those panels are going to be very heavy. You’ll definitely need the help of a couple of strong friends or relatives.
You may even want to go ahead and spend the extra money on a drywall lift. It’s better to spend a bit in advance to make the job easier, rather than risking a severe back injury that could accumulate pricy medical bills and cause you pain for years.
Fire Retardant Requirements
When you check the local building codes, be sure to look at requirements for fire resistance and safety. In some areas, you must install a double layer of drywall. This is usually true of multi-unit buildings like office buildings and apartment buildings. These walls separate the units from each other and help to confine fire hazards by slowing the spread of the flames. In addition, the extra layers of drywall help with soundproofing.
Ultimately, if you’re finishing a standard room in a residential home, you’re probably safe using a half-inch drywall on the ceiling. However, it’s always a good idea to double-check building codes and ensure the safest possible space for everyone who will use that room in the future.
- How to Cut Lexan - September 25, 2020
- Mineral Spirits vs. Mineral Oil - September 25, 2020
- Shellac vs. Polyurethane - September 24, 2020
