Are you planning on buying an interior door for your home? Before you do, there are quite a few things you should really consider. Some of these things can include the size, style, color, and design of the door.
However, when it comes to door size, it’s important to make sure you get the right size. To do this, you’ll need to know how to use a measuring tape, so you can measure both the door and the frame. If you are an individual who doesn’t have a measuring tape or has never used one before, then it’s best to ask a professional for a little assistance.
Standard interior door frame width
What are the standard sizes for interior doors? All passage interior doors must be a minimum of 80 inches tall. You can go taller if you want, but it’s important to note that taller doors usually have to be special ordered and will cost you quite a bit more too. This may be necessary if you have a tall member in your household.
When it comes to width, the standard sizes are anywhere from 24 to 36 inches. For instance, closets and small bathrooms have a width of around 30 inches where as doors that are handicap accessible are usually around 36 inches. It’s important to have an extra-wide entrance for anyone who relies on special equipment to get around.
When deciding how wide you want the passage to be, just remember that most of the furniture sold today will not fit through a doorway that’s less than 30 inches wide. This is why 36 inches is the safe width. There’s nothing more frustrating than buying new furniture and not being able to fit it through the doorway.
Lastly, the standard thickness for an interior door is 1-3/8 inches. Although this can vary in size, it’s best not to stray from this measurement too far. Too thin will result in a flimsy door and too thick will just look odd and take away from the overall appearance of the room.
Utility, closet, and storage rooms
In general, utility, closet, and storage rooms usually have a tighter passage than your average interior door. Before the 1990s, these doors could have a width of 18 inches. Now that’s narrow.
However, today the standard width of utility, closet, and storage rooms is around 30 inches and a height of at least 80 to 96 inches.
Pre-hung doors vs. slabs or blanks
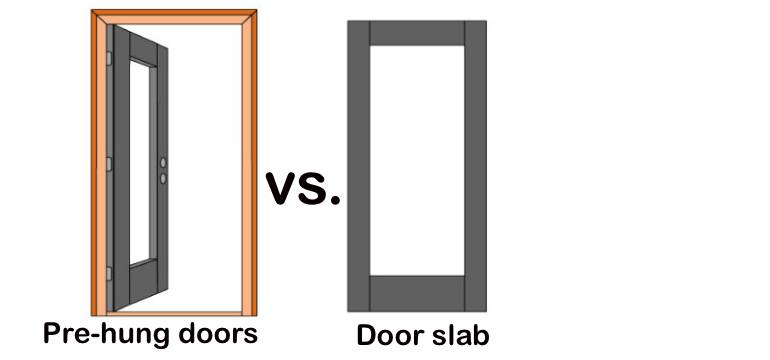
Interior doors are sold in two different ways. When interior doors are sold in frames, they’re called pre-hung doors. When they’re sold without their frames, then they’re called banks or slabs.
If you have an existing door frame, and you’re happy with the size, then you’ll want to purchase a slab. On the other hand, if you want to adjust both the height and the width of the frame, then a pre-hung door is the more appropriate choice.
Most home builders and home owners prefer pre-hung doors over blanks or slabs. The reason being is convenience and the labor costs they’ll save a contractor.
Generally, pre-hung doors come with a jamb set mounted to them. In addition to this, pre-hung doors also have the hinges built into the edges. To help you decide between these two, check out the pros and cons of both the pre-hung door and the slab door.
Pre-hung pros
✓ The hinges are already attached.
✓ The frame is already created.
✓ Cutting mortises is not necessary.
✓ Overall less work.
Pre-hung cons
✘ There’s a chance the door won’t fit properly.
✘ Heavy weight to it. Hard to work with.
✘ The door can potentially get bent within the frame if you’re not careful.
Slab door pros
✓ Much more cost-friendly.
✓ Flexible design.
✓ Vintage doors can easily be installed.
Slab door cons
✘ Several hours of carpentry work may be needed.
✘ Creating a smooth swing isn’t easy.
✘ You need to cut mortises.
Before you place your order for a pre-hung interior door, just make sure to know what side thickness the wall is, the size of the holes for the lockset, and the location of them too. You will need to specify these details before you order your pre-hung interior door.
Flush vs. panel doors
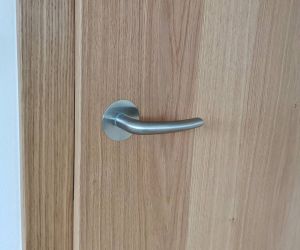 Interiors doors have either a flush or panel design. Flush doors are generally characterized by having a smooth, flat surface. The surface is either painted or stained and blends in well with most home designs.
Interiors doors have either a flush or panel design. Flush doors are generally characterized by having a smooth, flat surface. The surface is either painted or stained and blends in well with most home designs.
Most flush doors have a solid foam center that helps prevent the door from warping in extreme temperatures. Flush doors are really popular. In fact, they’ve been installed in millions of homes for over 50 years now. They’re lightweight and one of the more inexpensive interior doors you can buy.
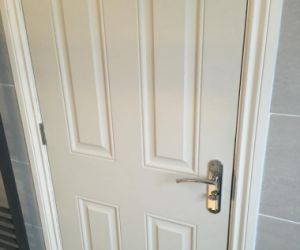 Panel doors are made a little differently. They’re constructed from several horizontal rails and vertical stiles that frame both wood flat and raised wood panels. Sometimes they’re used for glass panels as well. Most of the time, panel doors are used with solid wood doors. Why? This design helps decrease the chance of the wood door warping, shrinking, and swelling in humid environments.
Panel doors are made a little differently. They’re constructed from several horizontal rails and vertical stiles that frame both wood flat and raised wood panels. Sometimes they’re used for glass panels as well. Most of the time, panel doors are used with solid wood doors. Why? This design helps decrease the chance of the wood door warping, shrinking, and swelling in humid environments.
So, if you live in a geographical area with high humidity, then you may want to consider installing panel doors in your home.
Between flush doors and panel doors, panel doors are usually much more expensive. The reason being is because they’re completely solid and don’t warp as easy in humid conditions. If you’re interested in a less expensive panel door, medium-density fiberboard (MDF) is a great choice.
MDF is solid, won’t warp easily in humid temperatures, and is much easier on your budget. The best part? MDF doors come primed and ready to be painted. That’s a lot less work for you.
Different types of interior doors
There are many different types of interior doors, and the thing that makes them all different from one another is the way they all operate. Most all of their frames are constructed the same way except for pocket doors. Listed below are a few examples.
Folding doors
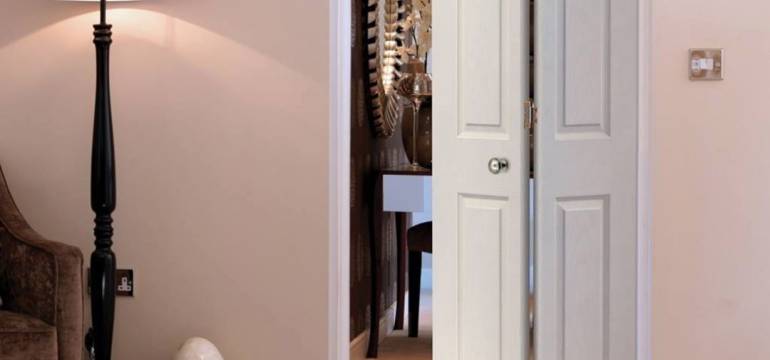
Folding doors are generally used for a wide doorway. They typically share the same frame as swinging doors but are used where swinging doors aren’t appropriate. Folding doors are connected to a track and use hinges to slide and open up.
Typically, the standard size for bi-folding doors are about 80 inches tall, and the complete opening is anywhere from 24 inches to 72 inches.
Hinged doors
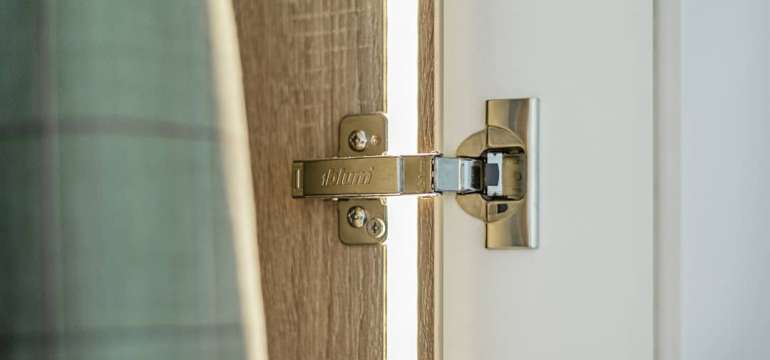
Hinged doors are the most common and are used in most modern homes. They’re generally hinged on one side. Most all hinged doors have two vertical stiles and two horizontal rails. With a hinged door, the lock is always positioned on the lock stile, and the hinges are positioned on the hinge stile.
The standard height is a minimum of 80 inches. The width must be anywhere from 24 inches to 36 inches, and the door has a standard thickness of at least 1-3/8 inches.
Bypass doors
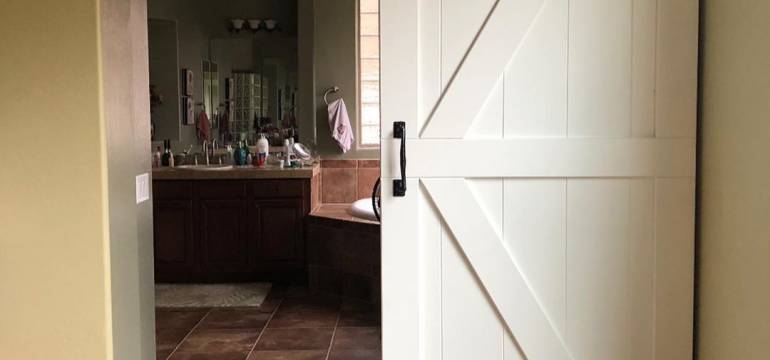
Bypass doors are commonly used on closets, laundry rooms, and small pantries. These doors are lightweight, hang from an overhead track, and move back and forth with the use of rollers. Bypass doors usually have a 3-part design. When you open the door, the three sections bypass each other and allow access into the closet.
Wall-mounted barn doors
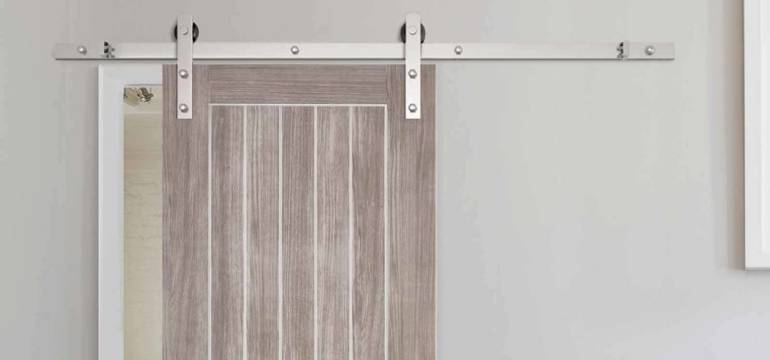
To save space, wall-mounted barn doors are oftentimes incorporated into a home. These doors sit flat against a wall and slide back and forth on a track. The track is usually 48 to 96 inches long and constructed from metal.
They come in a wide array of styles and are very stylish looking. The best part? Wall-mounted barn doors are quite affordable. Just as with the other doors, your barn doors must be at least 80 inches tall, 24 to 36 inches wide, and a thickness of 1-3/8.
Pocket Doors
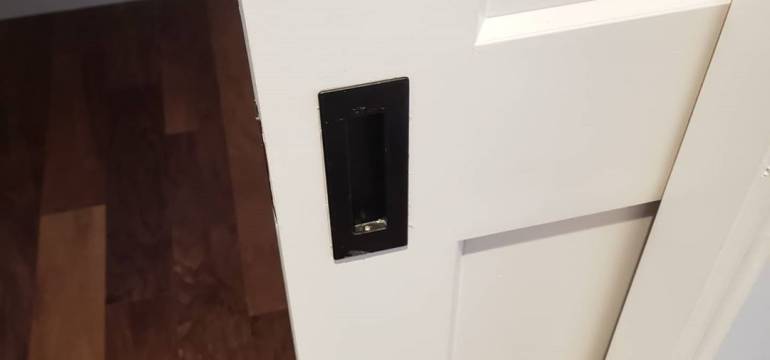
Pocket doors are the perfect choice for tight places. Pocket doors slide in and out of a pocket in the wall. Pocket doors probably save the most space out of all the interior doors listed here. The frame on pocket doors is a little bit different. The frame has a side jamb and a top jamb with a track attached to it.
There are also rollers located at the top of the door, which enable it to glide back and forth with ease. They’re truly convenient doors. Pocket doors are usually the same standard sizes as the rest of the doors.
Choosing the right interior door
When choosing the right interior door, you’ll want first to consider the style and feel of the room. You want a consistent theme throughout the room. As an example, pocket doors go great in small cozy rooms and spaces like wine cellars, closets, laundry rooms.
Another thing you’ll want to consider is the size of the room. For instance, if there’s limited space, then folding doors, wall-mounted barn doors, and pocket doors are a good choice. However, if you have a lot of available rooms, then a hinged door would probably be more appropriate. Hinged doors also look better in larger rooms. For your convenience, before purchasing an interior door for your home, ask yourself these five questions:
☆ What is my home’s overall style?
☆ What kind of material is my flooring made out of?
☆ How tall is the ceiling in my home?
☆ What kind of room is this interior door for?
☆ How much space is available?
☆ Which way will the door swing?
If you do decide to go with a hinged door, you’ll need to decide which way the door will swing. This will determine the positioning of your hinges. If you’re having a hard time deciding whether you want the door to swing outward or into the room, take advantage of these useful tips.
For bedrooms, the door usually swings into the room. However, closets, laundry rooms, and other small rooms typically always have doors that swing outwards. Above all, do what works best for your home and what’s most comfortable to you.
Decide on a specific material
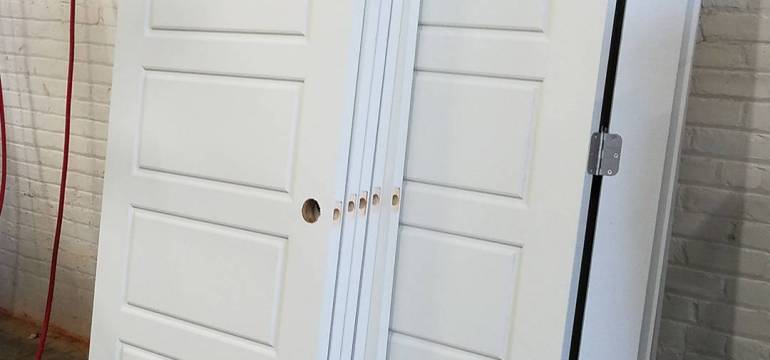
Doors of all designs and styles are made from a wide array of materials. Some of the materials you can choose from include solid wood, glass, MDF, metal, and even laminate. If you’re trying to decide what material you want your door to be made out of, there’s a few things you should consider.
First, choose a material that works with the style of the room. For instance, if the room has a lot of hardwood, you’ll probably will want your door to be made from the same kind of wood with the same gloss finish.
The functionality of the room will also influence the material you’ll choose. Glass doors go well in sunrooms, kitchens, and pantries. Solid wood tends to work better for bedrooms and bathrooms. Solid wood provides more privacy by muting sound from conversations, music, and other noise.
Lastly, you’ll want to consider your budget when deciding what material you want your door made out of. Hard woods like oak, cherry, and walnut can be quite expensive. That also goes for glass and crystal. Hollow wood doors on the other hand are much less expensive and easier on the budget. Cost is definitely a factor you’ll want to consider.
Properly framing your door with castings

If you do decide to invest in a slab door, then you’ll need to frame your own door. Using the right casting will not only make the door stand out, it’ll add to the overall elegance of the room.
As a rule of thumb, use a simple casting if your door has a complicated design. Likewise, use a complicated casting if the door design is simple. You don’t want two complicated designs bouncing off each other.
Why is it important to get the right size interior door?
There are a few reasons why getting the right sized interior door for your home is important. If your interior door is too big, obviously it won’t fit. However, if your interior door is too small, you’ll have a gap around the edges of the door. This gap allows noise and odors to travel from one room to another easily. You’ll also have minimal privacy.
Another reason why it’s important to get the right-sized interior door is because a mismatched door can tarnish the overall style and look of the room. Lastly, interior doors that are too small aren’t energy efficient. If you only want to heat certain rooms of your house, then having right-sized interior doors is essential.
Measuring your door right
In order to make sure you get a door that fits right, it’s essential to measure it properly. Neglecting to do this will only result in unwanted problems down the line. To properly measure your door, grab yourself some scratch paper, a writing utensil, and then follow the directions below:
- Measure the door you’re going to replace from bottom to the top.
- Measure the door from right to left.
- Now, measure the thickness. The door should be around 1-3/8 inches thick.
- Find the door jam and measure it.
- Measure the height and width of the door frame. Do not include the trim in your measurements.
Once you have your measurements together, you’ll need to add 2 inches to the width measurement and 2 inches to the height measurement. It doesn’t matter if you’re using a pre-hung door or not, and you should always do this. For instance, if your measurements are 32 x 34, they’ll now be 34 x 36.
A final thought
So, what are the standard interior door width, height, and thickness? Doors are typically at least 80 inches tall but can be as high as 96 inches. Interior doors are also 24 to 36 inches wide and 1-3/8 inches thick. It’s important to remember that most furniture will not fit through a doorway that’s less than 30 inches wide. To be safe, it’s best to give yourself at least 34 inches. You’ll save yourself a lot of frustration.
Before going out and buying a new door, make sure you properly measure your doorway. This includes adding 2-inches to both the height and the width for better accuracy. By doing this, you’ll save yourself a lot of time and hassle.
In addition to this, you’ll also want to consider the humidity level in your geographical area. If you deal with a lot of humidity, then a panel door would be more appropriate. Panel doors do not warp as much as flush doors do when faced with high humidity. However, they are much more expensive.
Lastly, you’ll also want to decide between purchasing a pre-hung door and a slab door. Pre-hung doors already have the frames built into them, whereas slab doors don’t. Pre-hung doors will save you the hassle of having to build the door’s frame yourself. The only downside is that they don’t always fit properly. With slab doors, you can ensure the door will fit perfectly and snug. If you follow these tips, you should have no problem finding the perfect interior door for your home.
- How to Cut Lexan - September 25, 2020
- Mineral Spirits vs. Mineral Oil - September 25, 2020
- Shellac vs. Polyurethane - September 24, 2020
